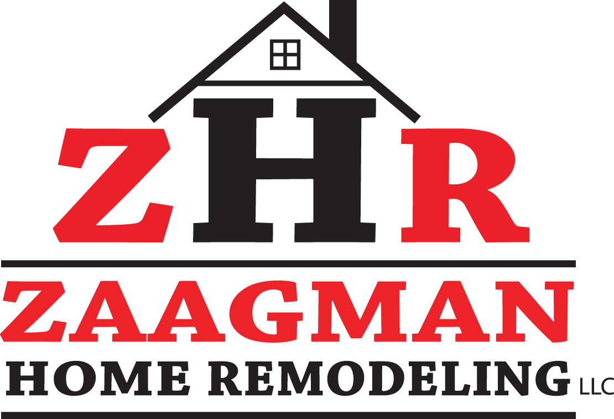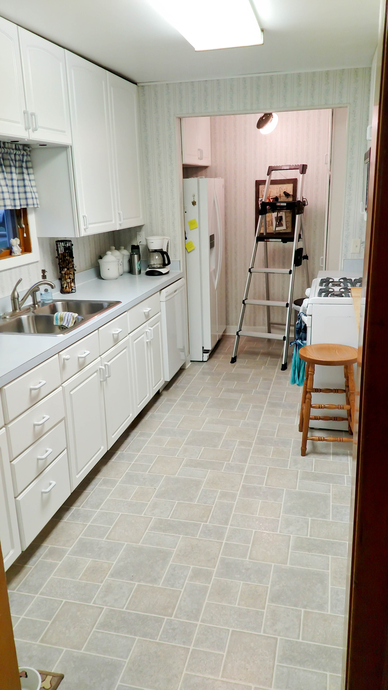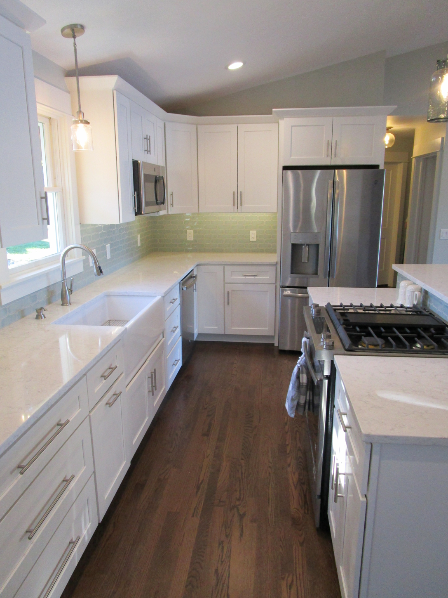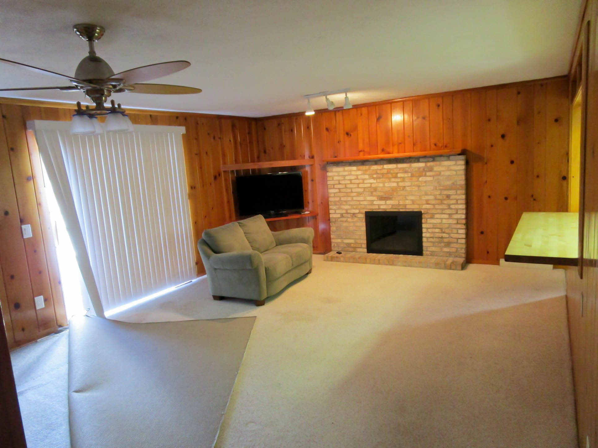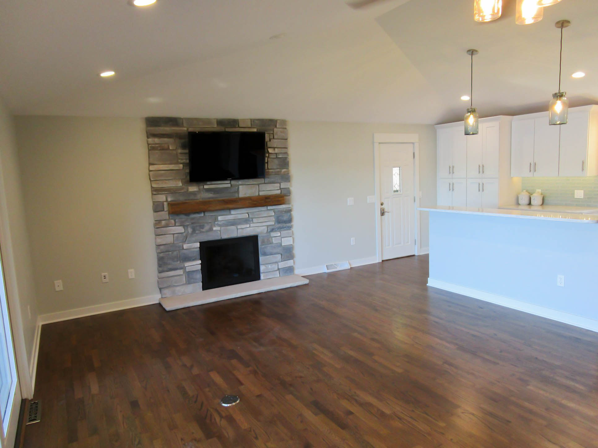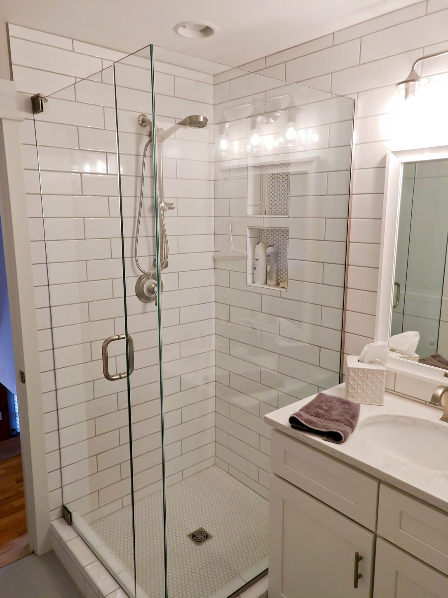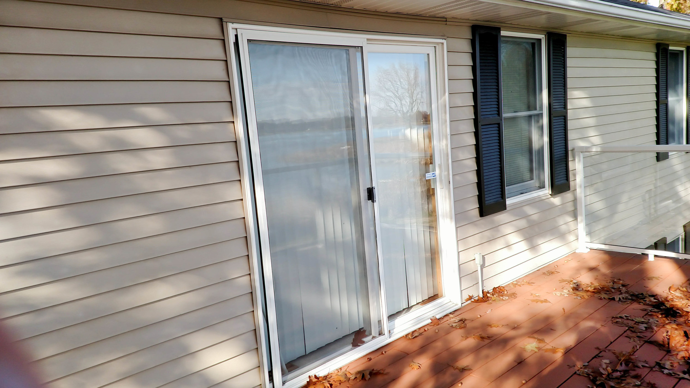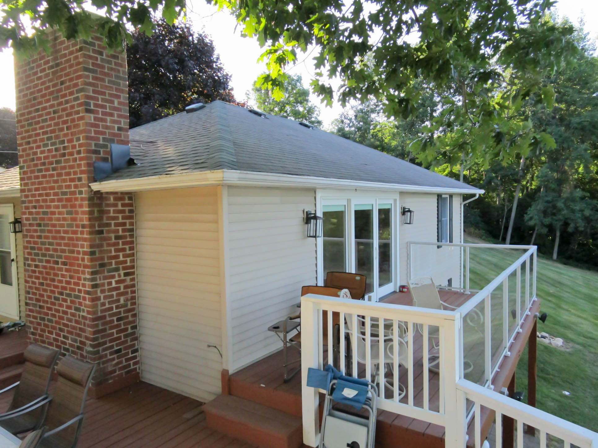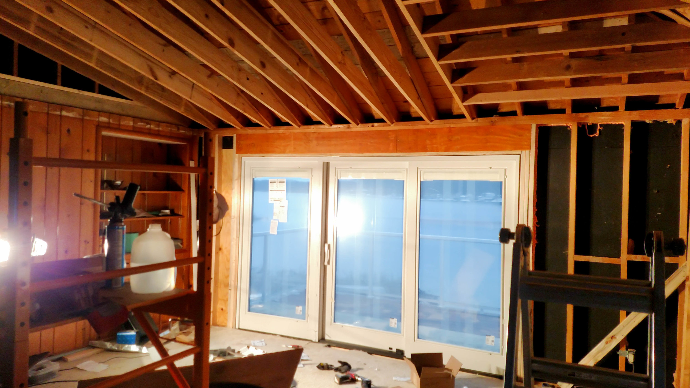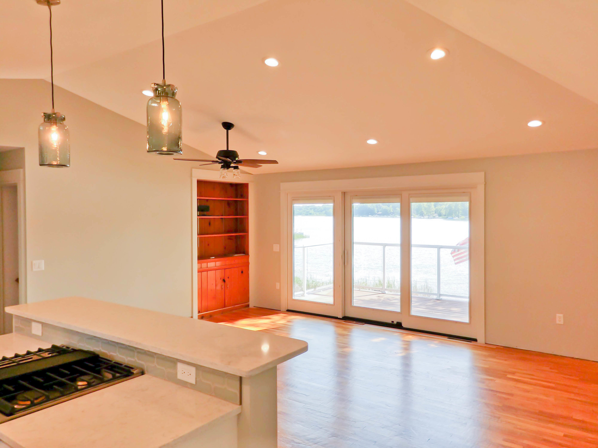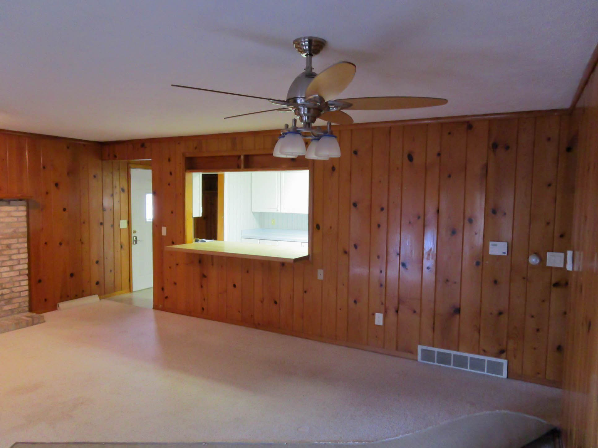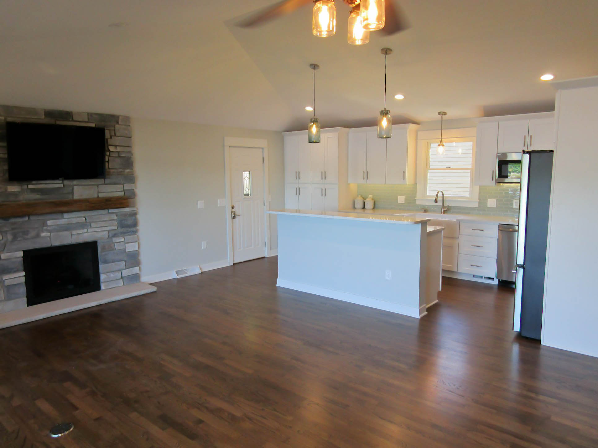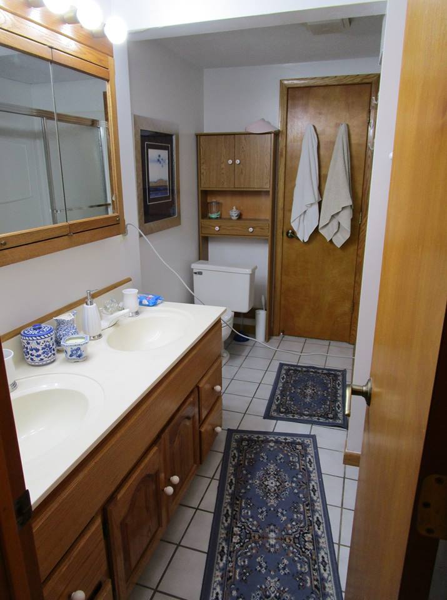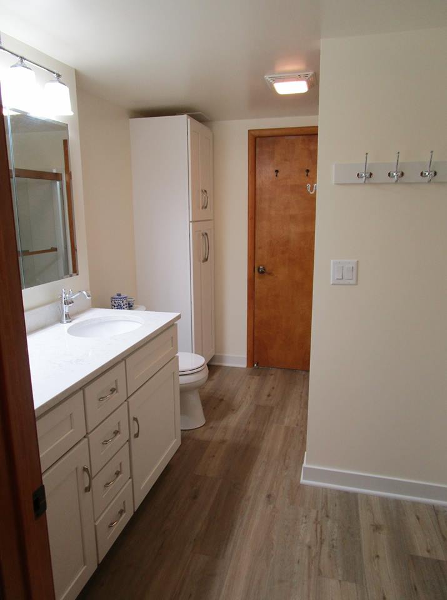Short Description
This 4 month lakehouse remodel project encompassed a complete living room, fireplace, kitchen, upper bath and lower bath remodel. Other modifications include: new main floor bedroom doors, painting, custom trim work and adding a larger window over kitchen sink. In addition, this project features structural engineering changes to support the replacement of the original main floor slider door upgrading to a 10 x 6, 3 panel sliding glass door to enhance the view of the lake and removal of the existing 8 foot ceiling, vaulting the ceiling over the living room, dining and kitchen space.
Original Objectives:
- Vault ceiling over the living room, dining and kitchen space on main floor
-Installation of a 10 x 6 foot, triple pane slider w/ blinds between glass panels
- Reface the fireplace w/ country ledge stone and install rustic wood mantel
- New kitchen w/ quartz counter-tops, farmhouse sink and stainless appliances
- Add larger window over kitchen sink and add custom trim
- Replace upstairs bedroom doors and added custom trim to doors and floors
- New upstairs bathroom w/ fully tiled, glass shower, install tile floors and walls
- New downstairs bathroom, add wider door and stain match to existing wood
- Remove carpet, add oak wood flooring in kitchen to match existing flooring
- Resurface and stain all wood flooring on the main floor
- Remove and update outdoor lighting for outside deck
- Update electrical, electrical box and plumbing to complete remodel objectives
- Fix unexpected leaks around chimney and other necessary repairs
- Update heating and cooling system
- Remove 32 feet of original furnace vent chimney that ran through
Marketing Objective:
This remodel demonstrates the full range of talents in the building industry. From planning, hiring subcontractors and implementation, great care was taken regarding the multiple stages of the project which encompassed surface and structural enhancements. Whether design, build out or finishing details, we embraced the challenge of renovating an outdated, small space, meeting the client’s objectives of updating the kitchen, bathrooms, living room and vaulting the ceiling. Constraints included: poor cell phone reception, working with the clients living out-of-state, concrete removal to update plumbing in downstairs bathroom, leaks around fireplace to be repaired and discovering the need for wind bracing in the walls.
Maston Lakehouse Remodeling Guide
View plans, drawings, 3D designs, detailed before and after photos and a letter of recommendation from the owners of the lakehouse.
Project Contributors
Pella by Horne
Slider door
Mel Fryling Electric
Electrical work
Velco Plumbing
New plumbing
Schaafsma Heating&Cooling
New AC/Furnace
Old to Gold Hardwood Floors
Floor refinishing and staining
Homestead Timbers
Wood fireplace mantel
Signature Stone Tops
Countertops
T.G. Structural Solutions
Structural Engineer
SDC Masonry
Fireplace masonry
William's Kitchen & Bath
Cabinet supplier
Refresh Design
Designer
All Around Tile
Tile work
