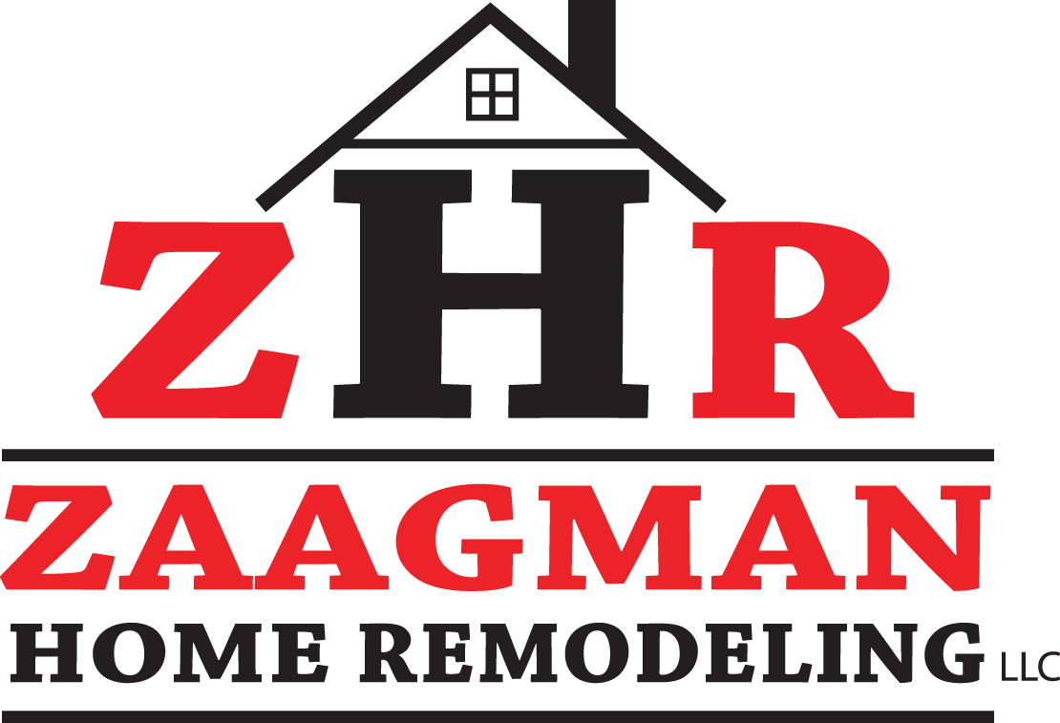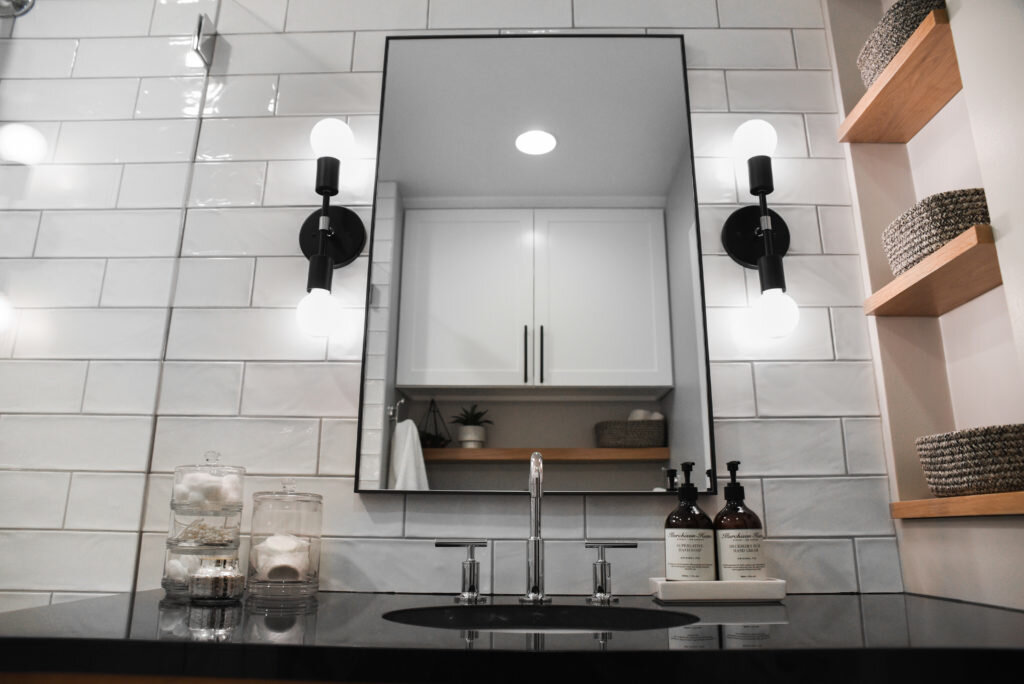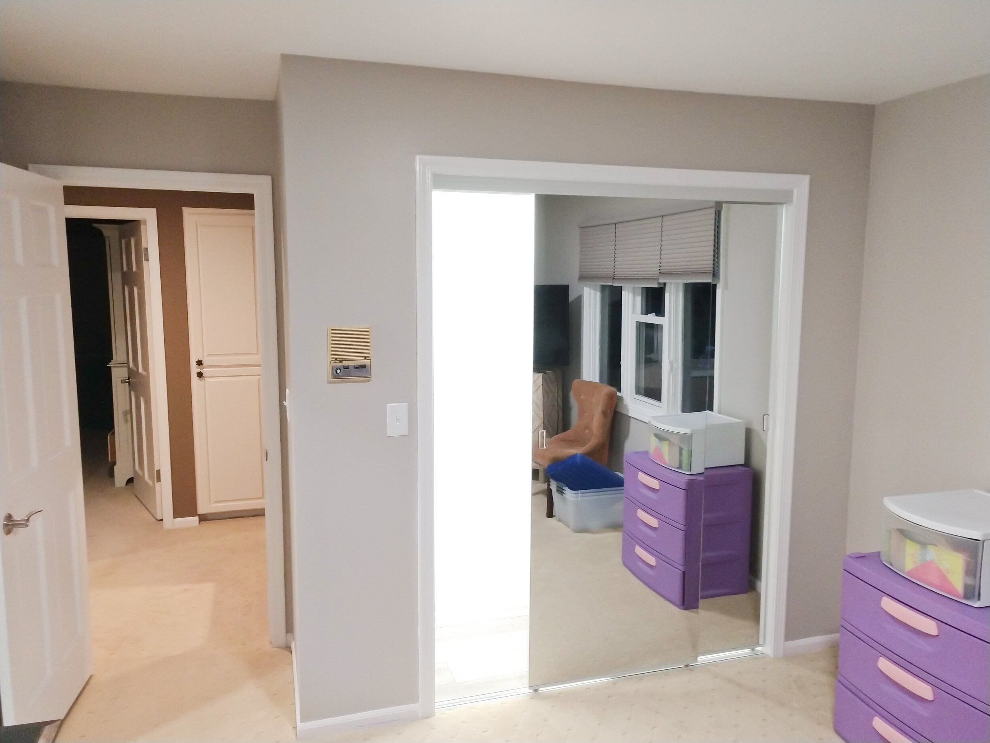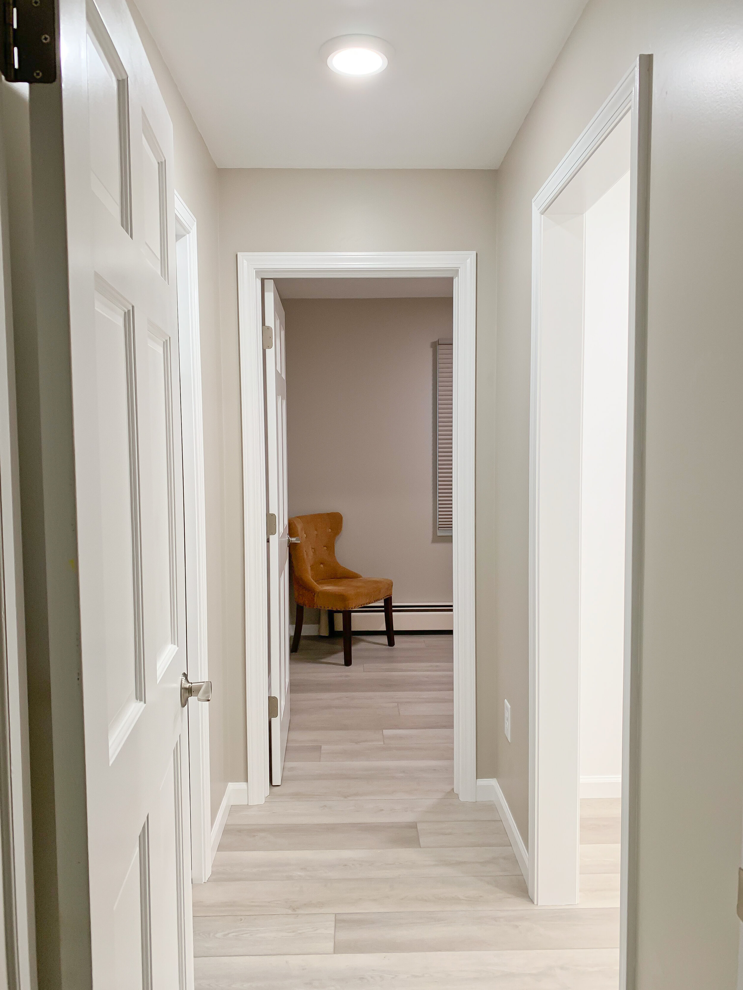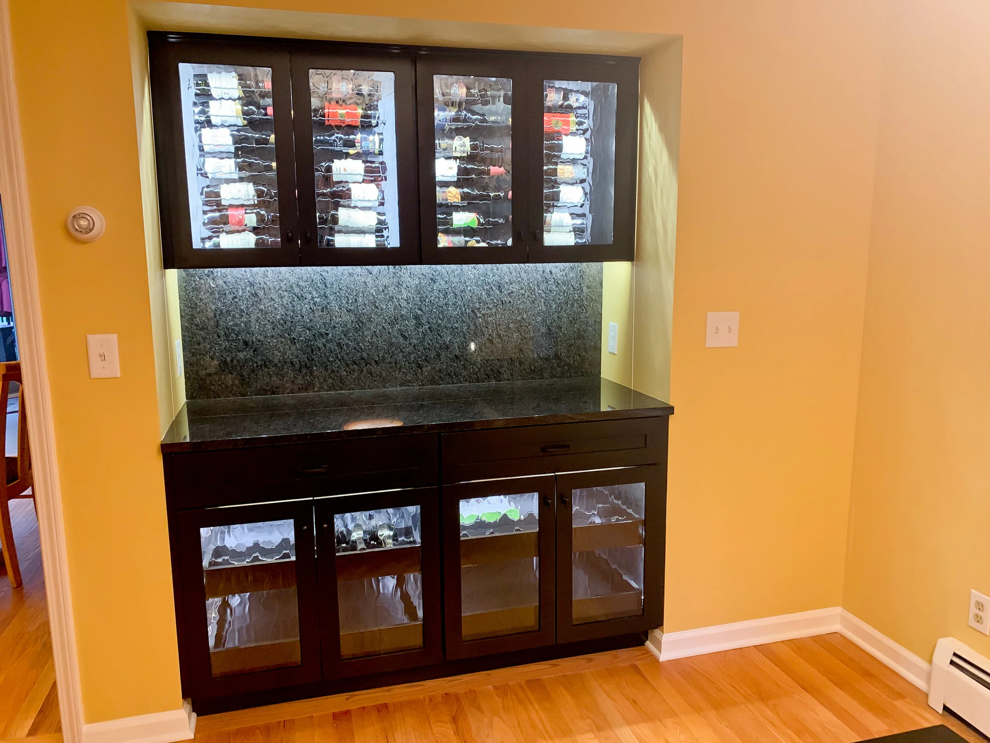ZHR Project Video Gallery
CHESHIRE AVE BATHROOM REMODEL - $40k
Interior designer/photos: Refresh Design
Customer wanted to remodel their second story, small, pink bathroom to maximize the space with a larger shower and modern look. The bathroom prep included taking 2,000 pounds of dated tile down the stairs, raising the bathroom ceilings up afoot in to the attic space, extending the shower wall in to the corner of the bedroom next to the bathroom (doubling the shower space) and switching theswinging door out for a sliding barn door. Double Kohler faucets were installed in the shower with an extra large, custom size niche made out of marble. The shower included a foot niche for shaving and washing feet, hand held shower wand and was enclosed with glass.
The niches and shower curb are all matching marble. A custom milled oak shelf was cut to size and stained and placed over the toilet along with leftover stained pieces cut to fit inside the added wall niche next to the vanity. All the custom shelving was created to match and compliment the new oak vanity. Used a dark granite top for the vanity to compliment the black accents found in the floor tile and mirror. Installed new light fixtures and a can light/vent fan system to maximize humidity control and lighting. New, basket weave pattern,tile flooring installed to match the floor of the shower and the era of the home. Custom, extra deep painted cabinetry was installed over top of the toilet for added towel storage. The finished product maximized an already small bathroom, provided a modern update to the outdated look and provided a luxury space for this customer to enjoy!
WHITNEYVILLE AVE REMODEL - $60k
Project Architect/Leonardo Tombelli
Customer wanted to update the back bedroom and make it more functional as a mother suite with access to both bedrooms between the shared hallway. The customer was looking to add a walk in closet as well with ample lighting and provided the suggestion to put the walk in closet across from the larger bedroom in the suite by adding a hidden pocket door for easier access to the closet. Walk in closet included a heating and cooling vent for temperature and humidity control.The ceilings in the project were formerly a popcorn finish and the customer requested they be refinished to smooth ceilings throughout.
Installed mirror sliding, hanging closet doors in the larger bedroom to replace old bi-fold doors for more space, versatility and to give the room a larger feel. New paint was used throughout the bedroom suite, new luxury vinyl flooring was installed throughout the smaller bedroom, walk in closet and hallway. Repainted the doors throughout the suite and added new door hardware for a modern look. Additionally,installed new window blind treatments for better light control at night. The bathroom just off of the suite needed an upgrade as well. This included installing a new heater vent fan combo in the ceiling, removing the existing tub shower and replacing it with a beautiful tile shower complete with quartz curb and corner seat to match the new countertops. New paint on the walls and new tile flooring enhanced the bathroom remodel. Reinstalled the toilet and enlarged the space on either side of the toilet.
Customer also requested a custom buffet cabinet to match their existing dining table and to display their collection of wine in their formal dining room. Opened up an existing wall and built the cabinets into the new space created. Ordered custom rippled glass for the cabinet doors to give the impression of a water fall. The waterfall motif was extended throughout the granite backsplash and countertop and completed with the rippled glass on the lower level cabinets. Installed ample wine racks in the upper cabinets and in the pull out drawers below. Added custom LED strip lighting on dimmers to illuminate the inside and underneath the upper cabinets and showcase the customers wine collection. The upgrades to the bedroom suite, bathroom and formal dining area provided the customer with added space, storage and a modern and functional update solution to their remodeling desires!
Highbury Ct Bathroom Remodel - $40k
Customer was looking for a plan to enlarge their bathroom and include a free standing tub. They previously had two walk in closets and wanted to eliminate one to make room for the free standing tub. Customer wanted to upgrade their shower so it was larger as well. The customer was having trouble envisioning how to make all the things they desired work, so provided a verbal and drawn out plan of what they hoped to accomplish, which included the swinging door in to the bathroom to be replaced by a sliding barn door to add space. Modification of the toilet room to extend one wall provided the option to have two shower heads installed in the shower along with body spray fixtures and a hand held shower wand on a slide. The shower included a soap niche and a foot niche for shaving leg sand washing feet. The shower is enclosed with glass to show the beautiful tile shower and make the bathroom feel larger. Installed a larger water heater in the basement to accommodate filling the free standing tub and mounted a television screen on the wall in front of it for entertainment. Added dimmable lighting so customers could use the bathroom at night comfortably and to also provide a relaxing atmosphere while using the free standing tub. Removed large mirror over the counter and replaced it with two small mirrors with two separate light fixtures above, changed old countertops to quartz LG Minuet and installed two Delta faucets. All the faucets throughout the bathroom are matching and from the same Delta line. The LG Minuet transfers over to the shower design as it's used in the shower curb. Installed heated wood-looking tile flooring throughout the new bathroom. A fresh coat of paint on the walls and re-finishing the vanity cabinet with dark paint to compliment the darker tile used in the shower and floor brought the entire remodeling project together.
